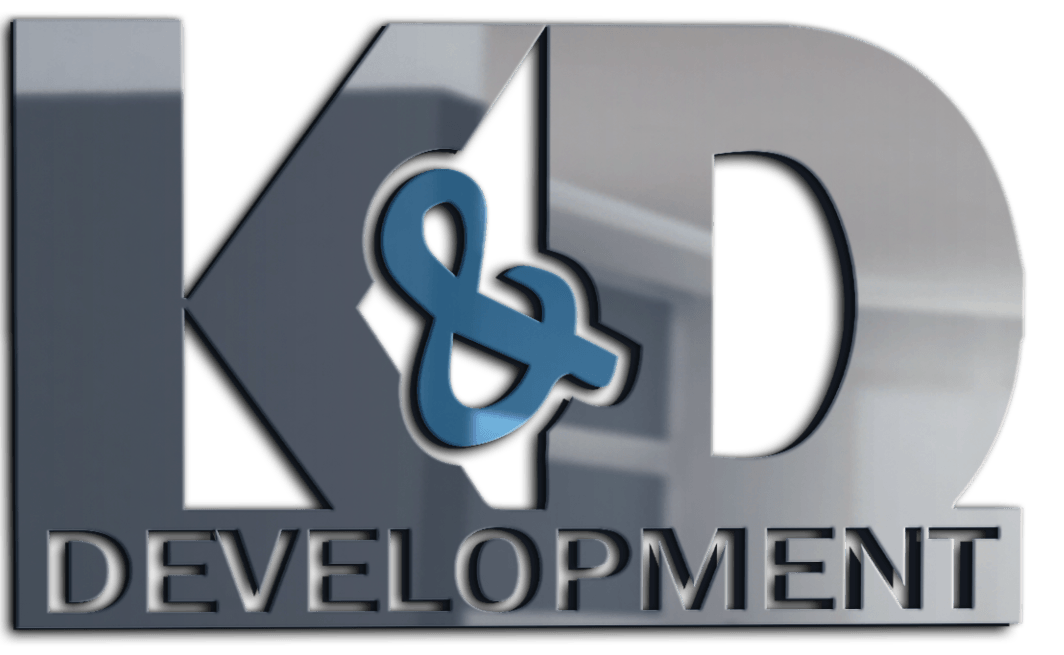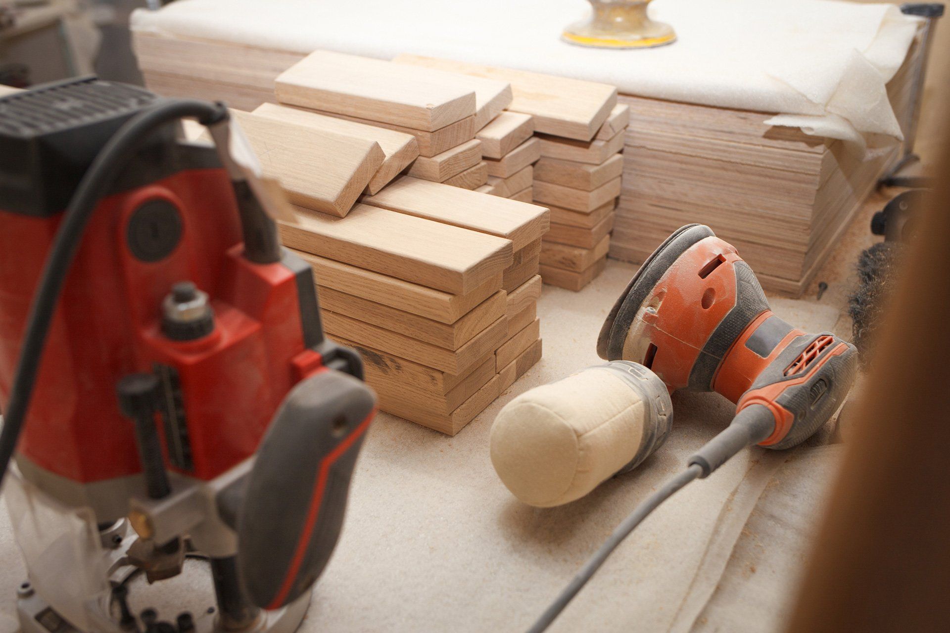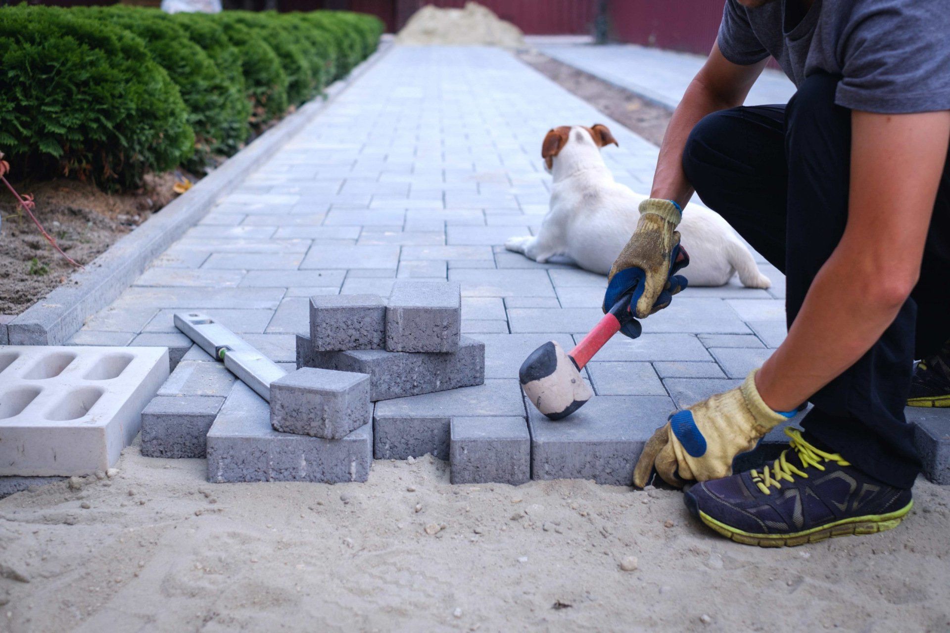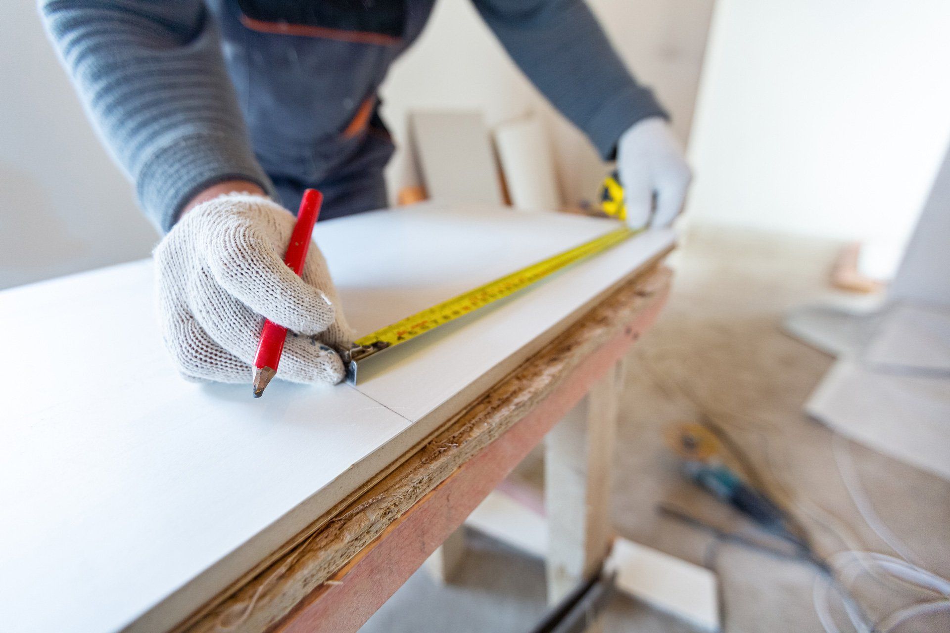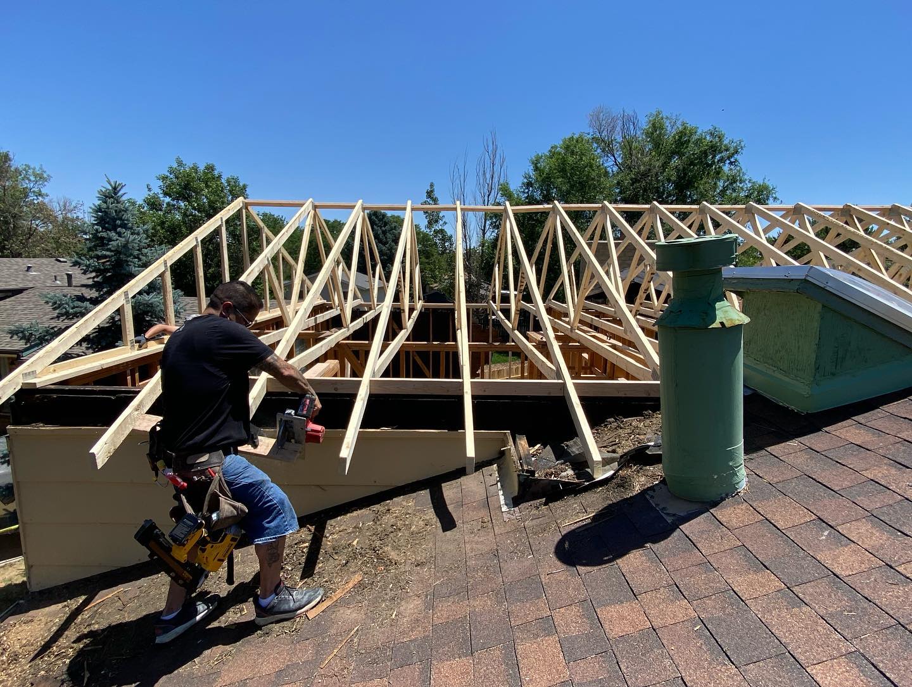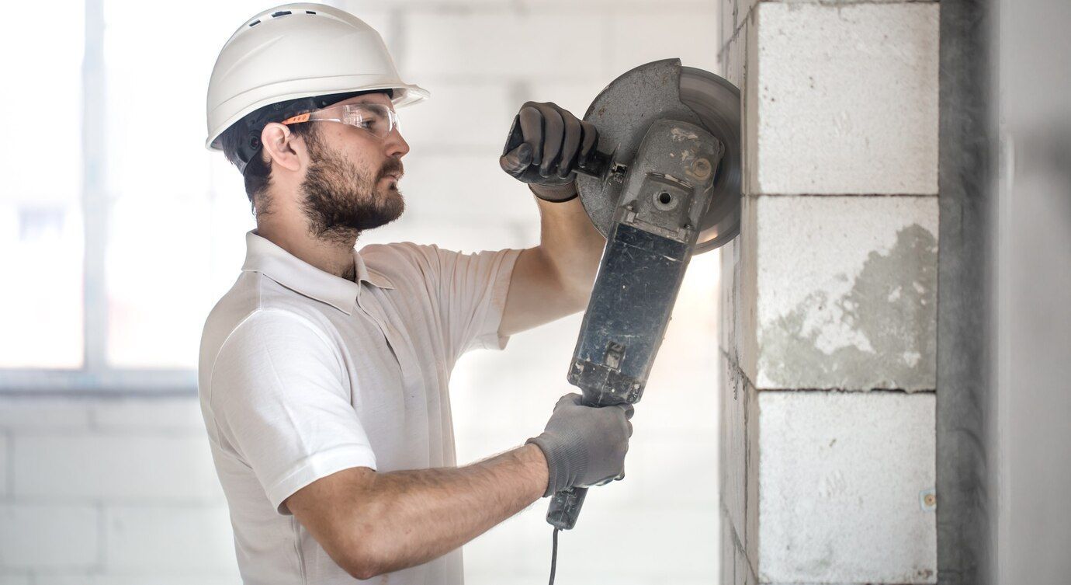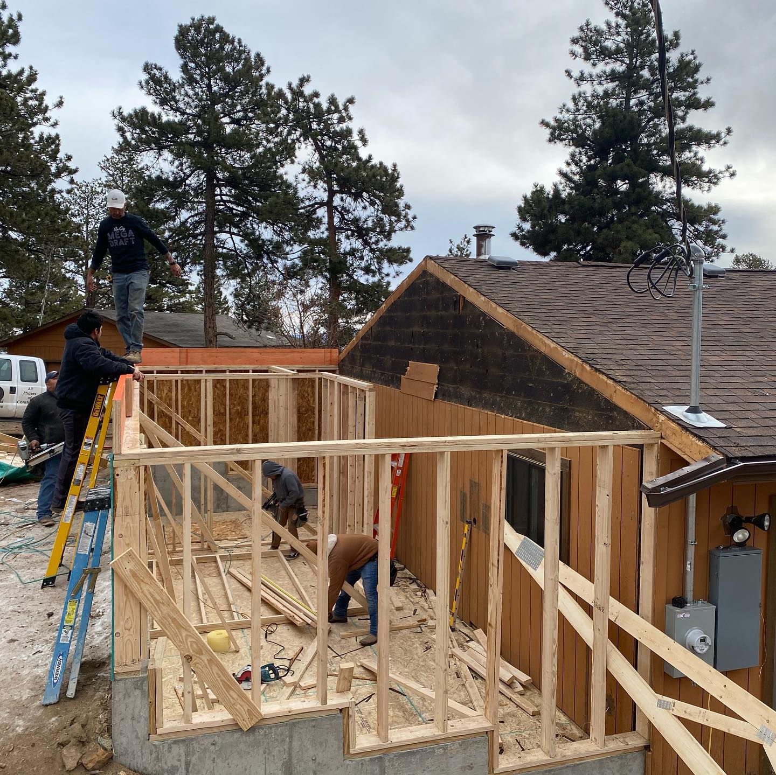The Process of Planning Home Additions
The Process of Planning Home Additions
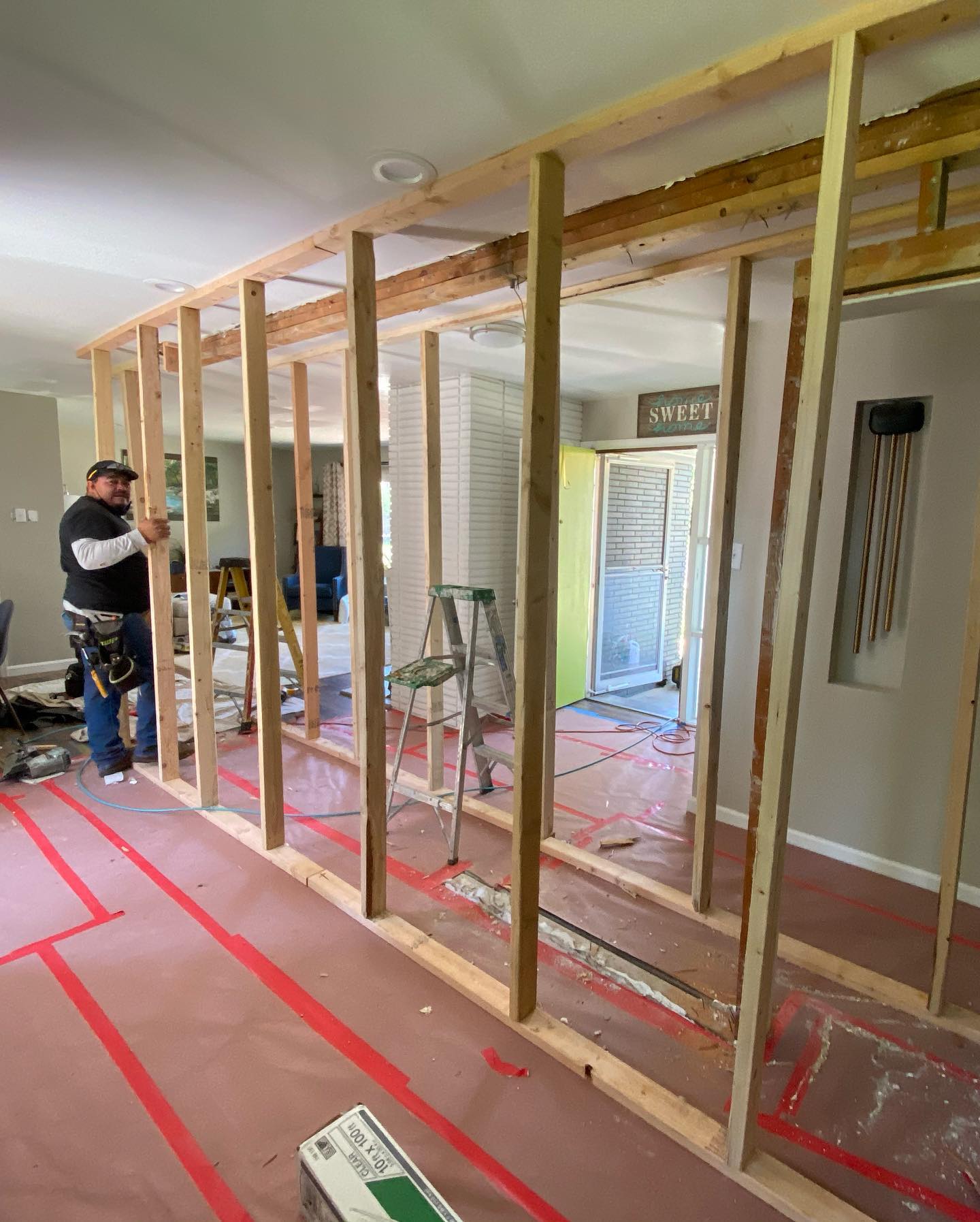
Step-by-Step Guide to Designing and Implementing Changes
Planning a home addition can be one of the most exciting and rewarding projects you undertake as a homeowner. Whether you’re dreaming of a cozy sunroom, an expanded kitchen, or an extra bedroom for a growing family, adding space to your home can enhance your living experience and increase your property’s value. But before you dive in, it's crucial to understand the process of planning home additions to ensure a smooth and successful project. In this comprehensive guide, we'll walk you through the essential steps of planning home additions, from initial ideas to final execution. So grab a cup of coffee, get comfortable, and let's dive into the world of home improvements.
Understanding Your Needs
Understanding your needs is the cornerstone of a successful home addition. Begin by reflecting on how the addition will impact your daily life and family dynamics. Are you looking to create more space for a growing family, or do you need a dedicated area for work or hobbies? Identifying the core reasons behind your decision will help shape the design and functionality of the addition.
Next, prioritize your needs versus your wants. Distinguish between essential features and optional enhancements to keep your project focused and budget-friendly. For example, a spacious kitchen island may be a must-have, while a high-end wine cellar might be a bonus. This clear vision ensures that your home addition aligns perfectly with your lifestyle and expectations.
Choosing the Right Professionals for Home Additions
Choosing the right professionals for your home addition project is crucial to its success. Start by selecting an experienced designer or architect who understands your vision and can translate it into detailed plans. Look for a professional with a strong portfolio and positive client references to ensure they have a proven track record of successful projects. Clear communication and a good rapport are also essential, as these factors will influence how well your ideas are realized.
Equally important is finding a reliable contractor who can execute the design effectively. Seek out contractors with relevant experience and verify their credentials, including licenses and insurance. Getting multiple quotes and checking past work will help you make an informed decision and ensure a smooth construction process.
Understanding the Approval Process for Home Additions
Understanding the approval process for home additions is essential to ensure your project complies with local regulations. Start by researching your area's building codes and zoning laws, which dictate what changes can be made and how they should be implemented. This may involve submitting detailed plans and obtaining various permits, such as for construction, electrical work, or plumbing.
Your contractor or designer can assist with navigating this process, but it’s important to be proactive. Attend any required hearings or meetings, and be prepared to make adjustments to your plans if necessary. Securing all necessary approvals before beginning construction helps avoid costly delays and ensures your addition meets legal standards.
Setting a Budget
Estimating Costs
Budgeting is a crucial aspect of planning home additions. Start by estimating the costs involved in your project. This includes not just construction expenses, but also design fees, permits, and potential unforeseen costs. A rough estimate can help you determine whether your vision aligns with your financial reality.
Planning for Contingencies
It’s wise to set aside a contingency fund for unexpected expenses. A good rule of thumb is to reserve about 10-20% of your total budget for contingencies. This fund will provide a safety net if you encounter issues such as structural problems or material cost increases.
Finding Financing Options
If your budget requires additional financing, explore your options. Home equity loans, lines of credit, and refinancing are common choices for funding home improvements. Speak with a financial advisor to understand which option best suits your situation.
Designing the Addition
Designing the addition is a critical phase that transforms your vision into a tangible plan. Start by working closely with your designer to develop detailed blueprints that capture your ideas and requirements. Consider how the new space will integrate with your existing home, ensuring that the design complements the overall flow and functionality of your house. Focus on both aesthetics and practicality, such as choosing materials that blend seamlessly with your current décor.
Additionally, think about how the new addition will be used daily. Design with functionality in mind, whether it's adding built-in storage solutions or optimizing natural light. Your designer will help you balance these elements, creating a space that enhances your home’s usability while reflecting your personal style.
Managing the Construction of Your Home Addition
Managing the construction of your home addition involves staying actively engaged throughout the project. Regularly visit the site to monitor progress and ensure that work aligns with the plans and specifications. Effective communication with your contractor is crucial; address any concerns or deviations from the plan promptly to avoid misunderstandings and delays.
Keeping detailed records of contracts, change orders, and expenses will help you stay organized and manage the budget efficiently. Establishing a clear timeline and setting milestones can also keep the project on track. By being proactive and involved, you can help ensure that the addition is completed to your satisfaction and within the planned timeframe.
Finalizing Your Home Addition: Key Steps to Completion
Finalizing your home addition involves several crucial steps to ensure everything is complete and meets your expectations. Begin by conducting a thorough walkthrough of the new space, checking for any issues or unfinished details. Make a checklist of any corrections or adjustments needed, and communicate these to your contractor to address before project sign-off.
Once all work is completed, schedule a final inspection with your local building authority to ensure compliance with building codes and regulations. Upon passing the inspection, you'll receive a certificate of occupancy or completion. This marks the official end of the project, allowing you to fully enjoy your new space while ensuring all legal and quality standards have been met.
Avoiding Common Pitfalls in Home Addition Projects
Avoiding common pitfalls in home addition projects starts with thorough planning and clear communication. One frequent issue is underestimating the budget; unforeseen costs can arise, so it’s wise to include a contingency fund. Misunderstandings with contractors about scope or design changes can also lead to delays and extra expenses, so ensure all agreements are documented in detail.
Another common pitfall is neglecting permits and inspections, which can result in fines or require costly alterations later. To prevent these issues, stay organized and keep detailed records of all agreements and communications. By addressing these potential challenges proactively, you can help ensure a smoother, more successful home addition project.
Conclusion
In summary, planning a home addition involves a blend of creativity, careful budgeting, and strategic execution. K&D Development offers expert guidance through every step of the process, ensuring a smooth and successful experience. From defining goals to finalizing the project, every detail is managed with precision. Ready to transform your home? Visit K&D Development at 2951 W 91st Pl, Federal Heights, CO 80260, or reach out to start planning your ideal home addition today!
