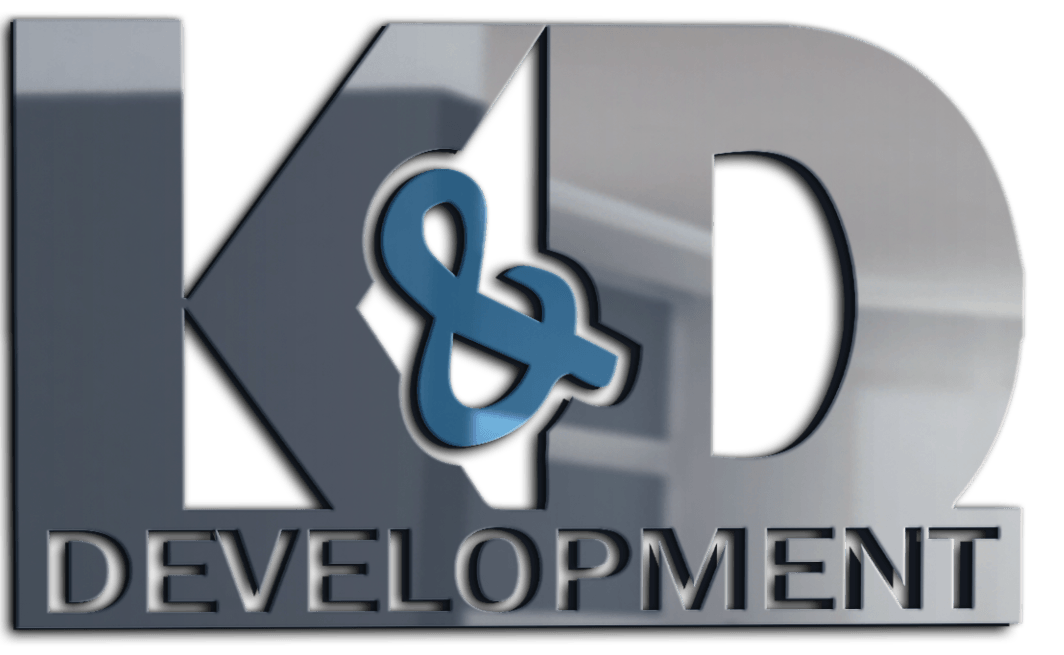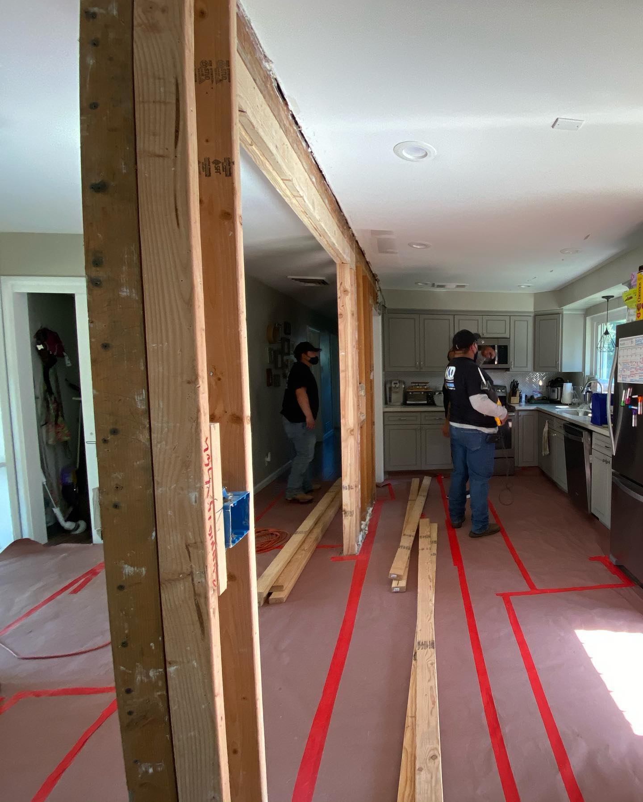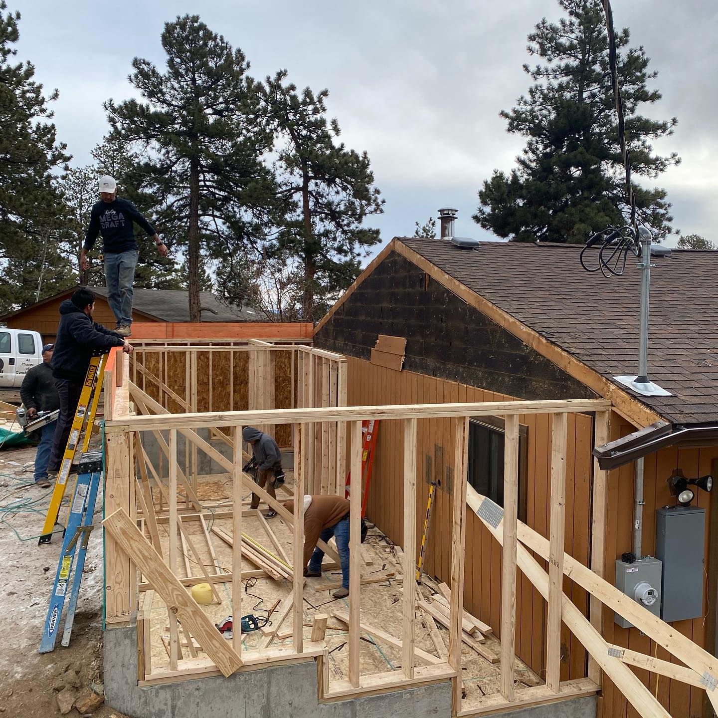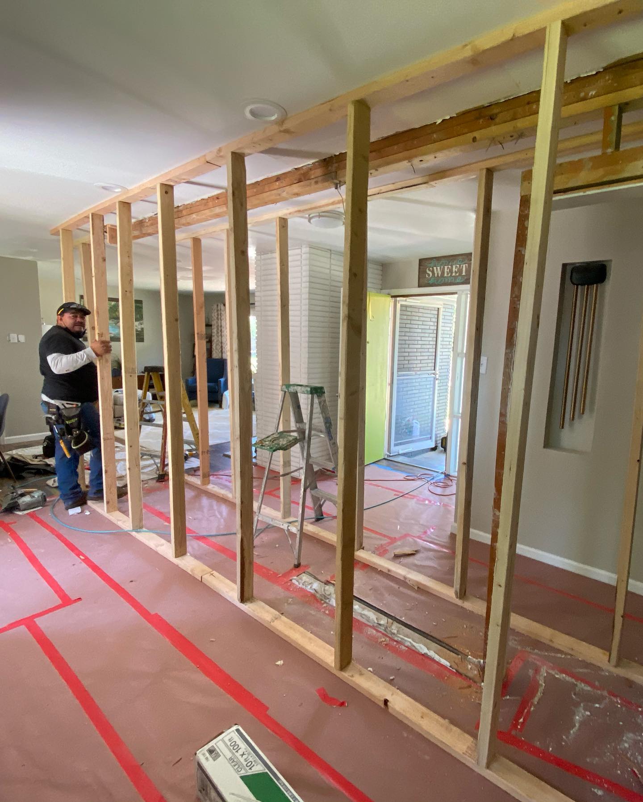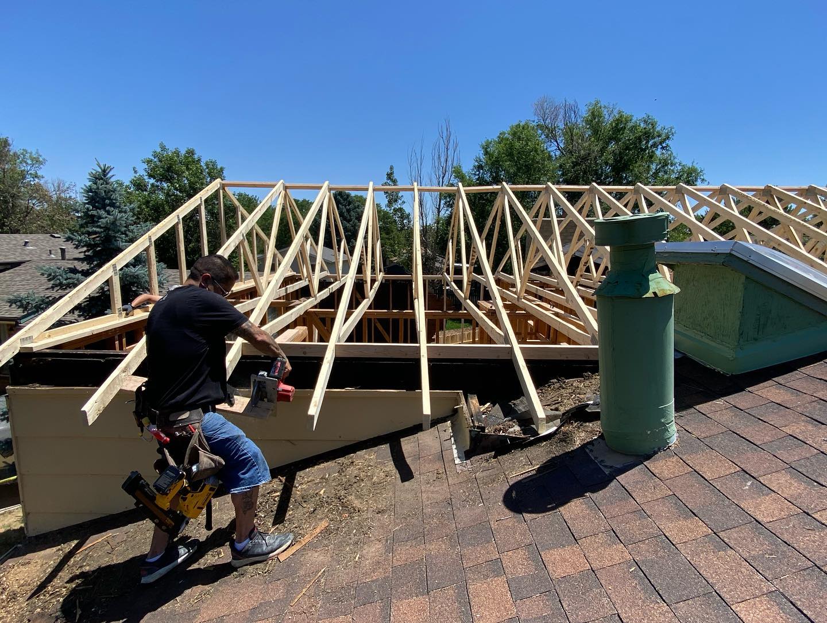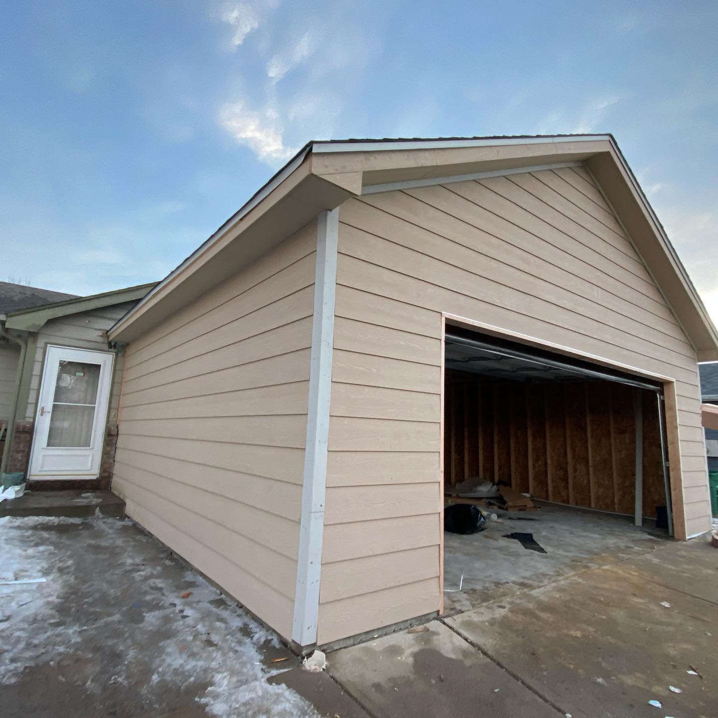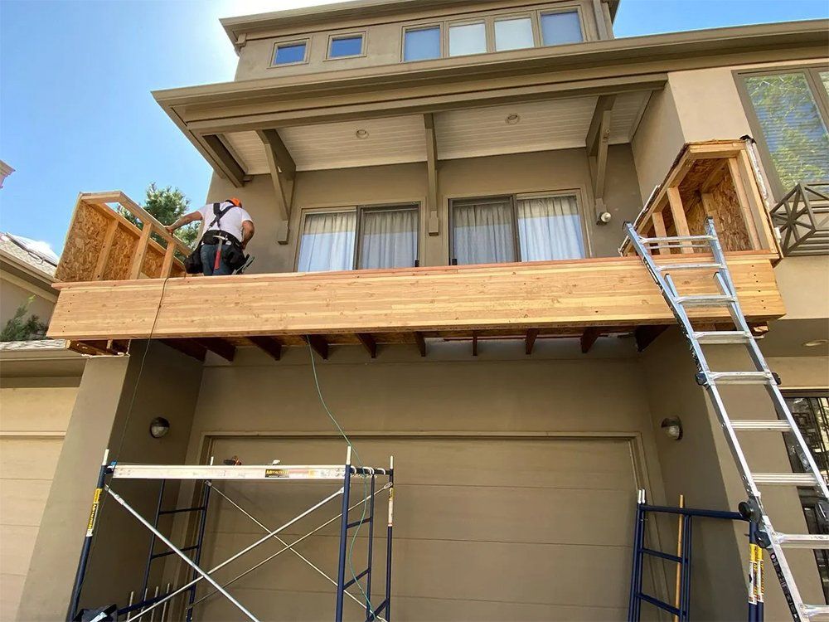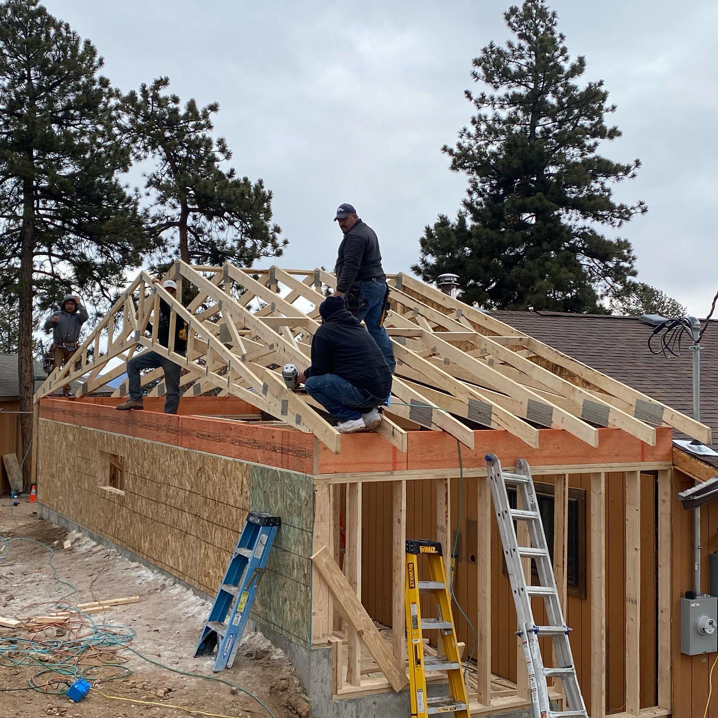Denver Premium Home Additions Services - Get Professional Results Now
Update Your Home Without Moving.
Get Started!
Free Estimate with Design Consultation
Send us your details and we’ll get back to you ASAP.
We will get back to you as soon as possible.
Please try again later.
Professional Home Additions Denver
Our Process For Homes Additions & Design
K&D Development is a top-rated denver remodeling contractor for
Home Additions in Colorado. Our highly skilled team can speak with you about your unique Home Addition needs for your Denver home.
With the cost of homes continuing to rise at unprecedented speed within Denver's metro area, a home addition is often the most practical and cost-effective choice to maximize the utility of your current home to meet your needs.
Home additions can vary significantly in how much they cost and what steps they require; however, you can feel confident that we will work alongside you each step of the way to assure that your home addition design dreams become a reality.
Check Out this Home Addition in Denver, Co
We were able to add two bathrooms and three bedrooms to this Denver home to assure that it could accommodate the growing needs of our clients as their family grew!
It was such an amazing and rewarding experience for us to make their family needs possible with this addition to their home at a cost that allowed them to continue to afford to live in Denver, CO as they were unable to find a larger home that they could afford in this crazy market.
KEY FACTORS FOR HOME ADDITIONS DESIGN
Denver Pop Top Contractors
Offer several advantages over their remodeling and renovations counterparts:
More Space - More Room
As your family grows, you start to need more room, which home additions can provide effectively. Additionally, as your children grow older and need more space for themselves, a home addition might be the perfect solution.
Can Add A Feeling of Luxury
You may have started with a decent house design, but now you can afford more and you wish to have a touch of luxury in your home. For example, a popular place for upgrading has been the master bathroom. People often extend it, adding a bathtub or his and hers sink.
Cheaper Than Moving
If you are thinking about moving due to reasons connected with the house, you might want to consider if it can be addressed by a home addition. For example, if you are looking for more space, or if you want more access to natural light then rather than moving you should consider a home addition as it is cheaper and more convenient than moving.
Can Bring In Rental Income
A multi-room addition such as an addition of a bedroom and bathroom can allow homeowners to rent out the additional space and have it pay off their building cost and assist with their mortgage payments for years to come.
Your Trusted Denver Addition Builder
When considering an addition or design to your home, it is important to know of the 4 common types of additions:
Conventional Home Addition Build
This involves a multi-room addition to the side or top (second-story) of the house. This full-sized home addition type can yield high returns on the investment when the house is sold or if you want to create some additional rental income.
Room Addition or Bump Out
This adds a single room to the side of the house or extends a single existing room to get more space. It is a much more scaled-down version from the conventional addition. Hire professional Denver Urban Builders.
Garage Conversion
Homeowners often convert their garages into bedrooms or living rooms. They are an attractive design option because the basic structure and fixtures already exist. Nonetheless, plumbing systems and HVAC still need installation, and garage conversions add little value to the home or potential rental income.
Sunroom
Sunrooms are added to the side of the house and are usually closed off from the outdoors to create incredible entertaining space for your family and friends.
After a few meetings, our architect will provide you with a detailed plan for your project. We will help you see your ideas come to life and will work with you to make sure your budget is in line.
Home addition projects and home remodels in Denver most commonly involve a porch, second story, or basement. Some homeowners are fortunate enough to have an attic, which is a common location for adding additional living space. An attic conversion is perfect for those with limited square footage but high ceilings. It’s not just smaller homes that can benefit from an attic conversion either as they are often found in larger homes where the previous owners had limited living space (think old family homes).
A Denver Pop-TOP Addition is when you add an additional top layer to your home and remove the roof at the same time. The new top level becomes your new roof, and you end up with a tiny house on top of your house! It’s one of the most exciting and cost-effective ways to add more space to your home while keeping it small and cozy at the same time. Keep reading to find out more about what it costs to add a pop top addition to your home!
Denver Second Story Addition & Design Build
Innovative Award Winning Denver Remodeling
Quality Renovations From Experienced Designers Denver
Sustainable Design Build
Which home addition suits you will depend on why you are considering this option- space, more natural light, luxury- and what your budget is. But other than the sunroom which you might be able to do as a DIY, all other home additions are complex projects needing the expertise of multiple different professionals. To get your job done professionally and with minimum hassle, hiring a home addition contractor is the perfect option.
When looking to hire a home addition contractor, look for the following things:
Experience in home additions similar to what you are looking for: If you are getting a conventional home addition done, then look for contractors who have that type of home addition feature heavily in their work-experience. Experience represents expertise, ability to handle complex issues, and market relations ensuring the best contractors, products, design and rates.
Positive customer reviews and references: Look up the contractors online and check to see what the customer reviews say about them. Additionally, ask the contractors for samples of their work and customer references. Their previous customers are the best ones to tell you of the quality of their service. Check the structural permit
Their process to working on the project: Are they listening to you or focused on making you listen to them? Are they interested in understanding what you want and helping you find solutions to problems in the way of getting there? Do they have a professional attitude?
K&D Development is the Quality Home Renovations for an Affordable Price
As a local Denver business that specializes in offering quality home additions & Designs of all scales, we at K&D development are the perfect contractors for those looking to add functionality and utility to their existing homes. We know the local codes, permits, and regulations governing the various home additions, comprehensively.
Our experienced team has connections in the custom homes market and knowledge of the trade to guarantee the highest quality of construction and service. Additionally, we listen to your desires, priorities, and budget to assure that we can surprise and delight you throughout your home addition project in a hassle-free fashion and timely manner.
If you are in search of quality, professional home addition contractors, or if you have any questions and want to learn more, please give us a call today.
We look forward to speaking with you!
Home Addition-How It Works
Whether you want to update your kitchen or add a second bathroom to your house, our experts will walk you through the process of renovating your home in Denver Metro Area. Having a home remodel gone smoothly is important. With our 3 steps to a successful home remodel, you will have a home you love and not stress about the process.
-
- Hire a professional architect
- Build your dream home with our in-house team
- Enjoy your new home
01
Contact Us
Contact us by phone, email, or via the contact form.
02
Tell Us Your Needs
Describe your project and tell us your budget.
03
We'll Prepare an Estimate
We'll prepare a plan for you to review and approve.
04
Project Starts
Once we've agreed on all the details, we'll get started.
05
Client-satisfaction, Every Time
Project ends when you're fully satisfied.
Get the Best Home Renovation Services From Experienced Designers
Process Made Easy
What Is The Best Addition To A Home?
Home additions are something that most people consider when they want to upgrade the look and feel of their homes, but what is the best addition? There are a variety of options, such as adding a basement, an attic or a standalone home addition. But which one should you go for? It is not as simple as it sounds. Each type of home addition has its own benefits and drawbacks. Let’s take a closer look:
Attic Additions
Attic additions are often the first thing that people consider when they are thinking about home additions. These additions work best if you live in a warm climate. They allow for more space and can be used as a bedroom or another living area. An attic addition also has the advantage of being cost-effective. In most cases, you can use the existing roof of your house, so you won’t have to pay for new materials. Still, attics don’t offer much privacy, and they don’t have very good natural lighting. If you want an attic addition, you’ll have to make sure that it has proper ventilation so that it doesn’t get stuffy inside.
Basement Additions
Basements are great options for those who live in cold climates. You can use them for a wide variety of purposes, such as a recreation room, a guest room or an office. Basement additions are more expensive than attic additions, but they have more privacy and natural lighting. You can also easily build in a separate entrance. Basement additions are usually done by digging a large hole and then pouring concrete to make a foundation. Once the foundation has set, you can finish the basement and build whatever additions you want. Basement additions often require a permit, so be sure to check with your local municipality before you start digging. Basement additions are great if you need space for a large room, like a recreation room or an office.
Standalone Home Additions
A standalone home addition is a completely separate structure that you build on your property. This is the most expensive option, but it also gives you the most flexibility. Standalone home additions are often used for dining rooms or kitchens. You can also use them for extra bedrooms or living spaces. Standalone home additions have the advantage of being completely separate from the rest of the house. You’ll have the privacy that basement additions have, but you won’t have to dig a hole. If you choose to build a standalone home addition for a dining room or kitchen, you can easily expand it later if you decide you need more space. Standalone home additions are best if you need extra space and you want as much flexibility as possible.
Dual Function Additions
Dual-function additions are additions that serve two purposes. For example, you can use an attic addition to add more living space while also converting it into extra storage space. Dual-function additions are often less expensive than standalone home additions, but they do take some planning. You’ll need to choose an addition that works well for two purposes. You’ll also need to make sure that the addition is big enough to meet your needs. Still, dual-function additions are great if you don’t have the money for a standalone home addition and you don’t need as much space as a basement addition would give you.
Dining Room Addition
Dining room additions are less expensive than most other types of additions, and they can easily be integrated into the rest of your home. A dining room addition can add space for guests or just extra storage, or it can be made into something larger. If you decide you need more space after adding a dining room, you can easily convert it into something else. Dining room additions are best if you have a small budget and you want to add an addition that can easily be integrated into your home.
There are many advantages to home additions, even beyond the obvious aesthetic ones. Studies have shown that homeowners who add living space to their homes experience lower stress levels and higher productivity, both of which can benefit the rest of their life as well as their career. So, which one is the best addition? In all honesty, there is no such thing. Each type of home addition has its pros and cons, and it’s up to you to decide which one best suits your needs. If you want to make sure that you make the right choice, consult with a professional architect or contractor before you make any decisions.
Got A Question ?
Contact us today by filling out the form on our site in regards to your next project.

We are dedicated to providing commercial and residential contractor services in the Denver Metro Area.
K&D Development
PHONE:
Kurtis- 303-359-0214
BUSINESS HOURS
Mon - Fri: 08:00 AM - 05:00 PM
Sat - Sun: Closed
Business Address:
2951 W 91st Pl, Federal Heights, CO 80260, United States
Copyright © 2025 K&D Development. All Rights Reserved. Powered by
